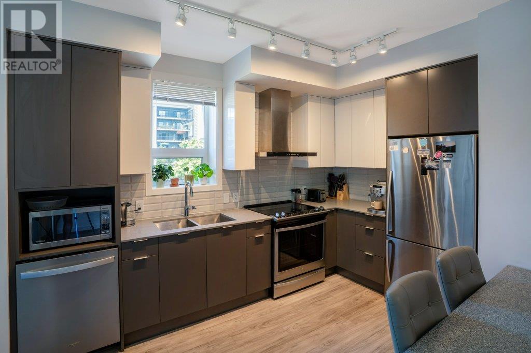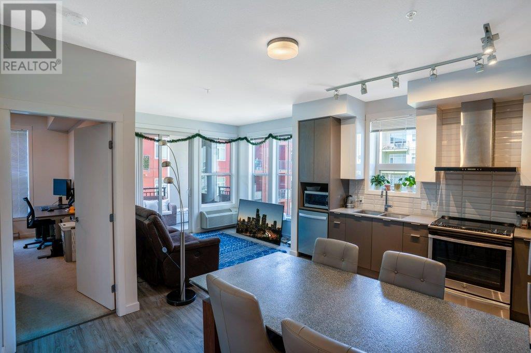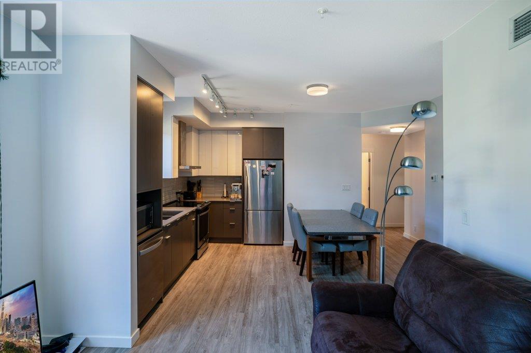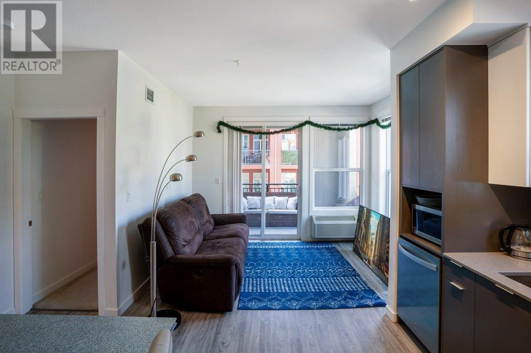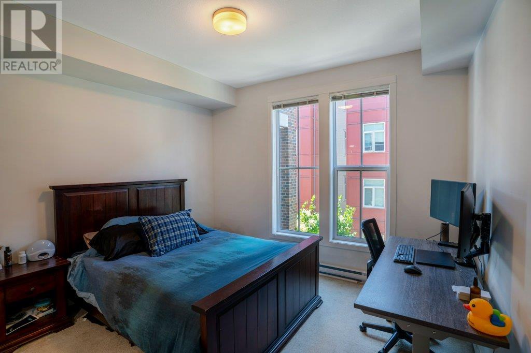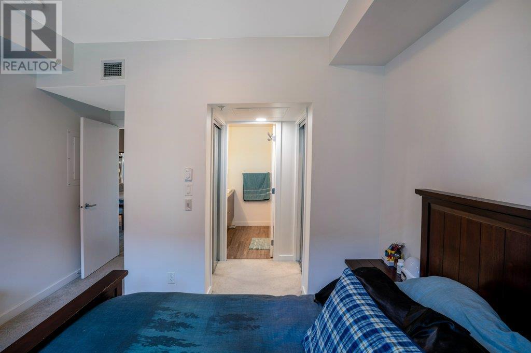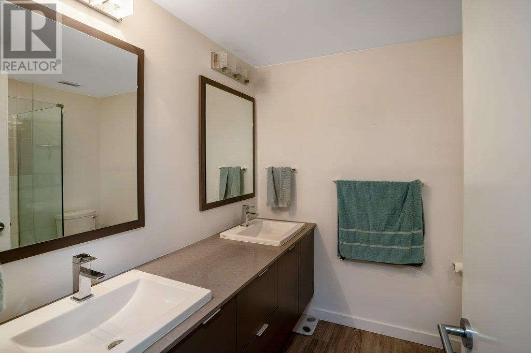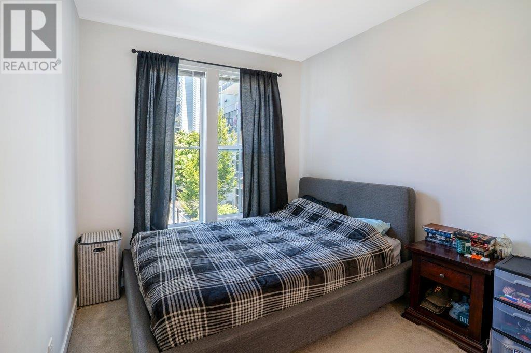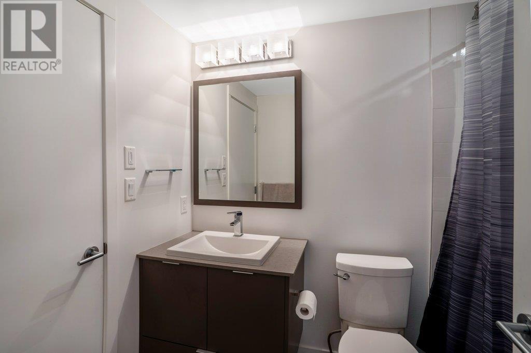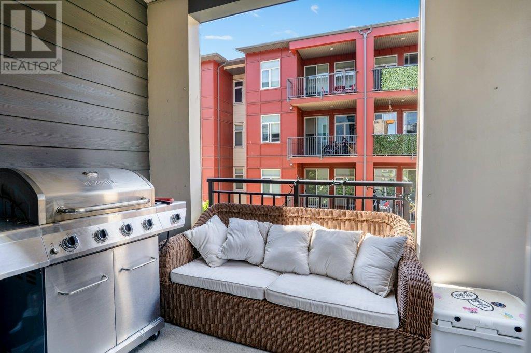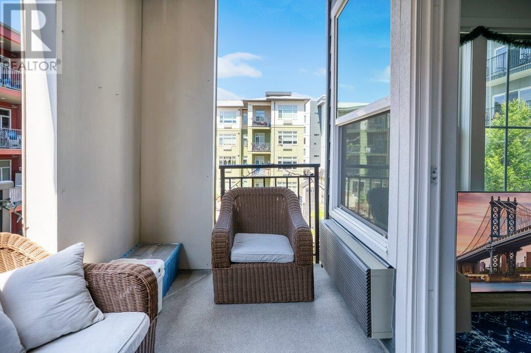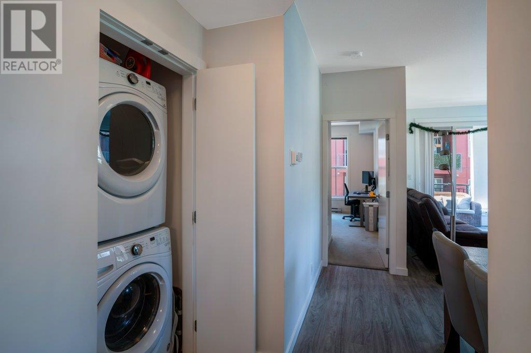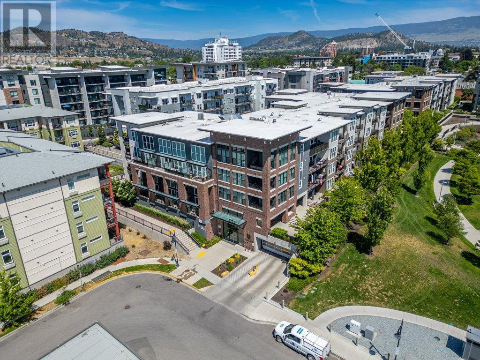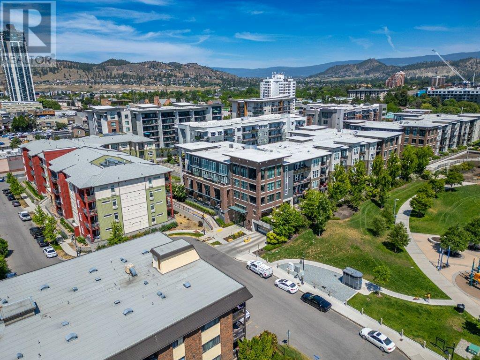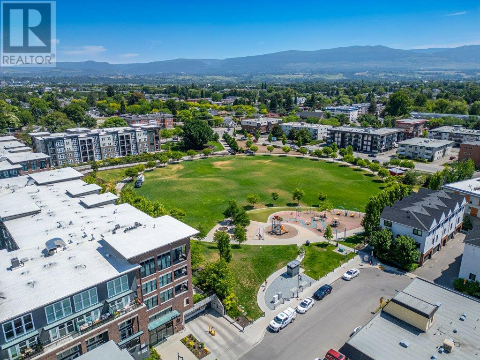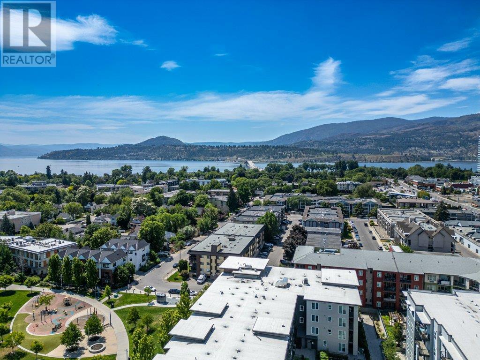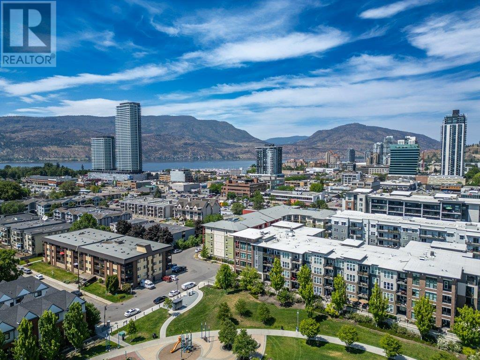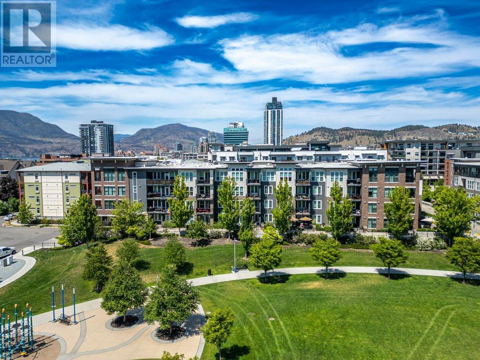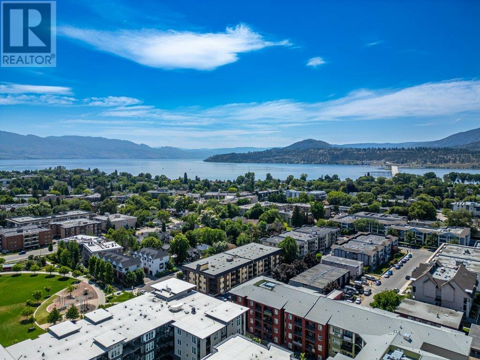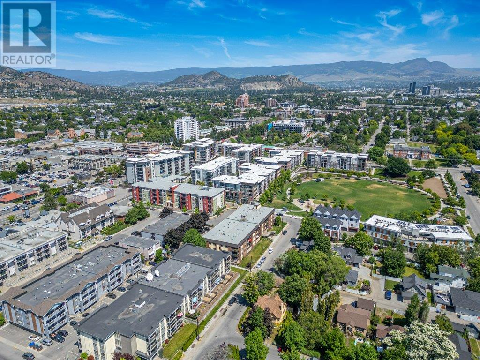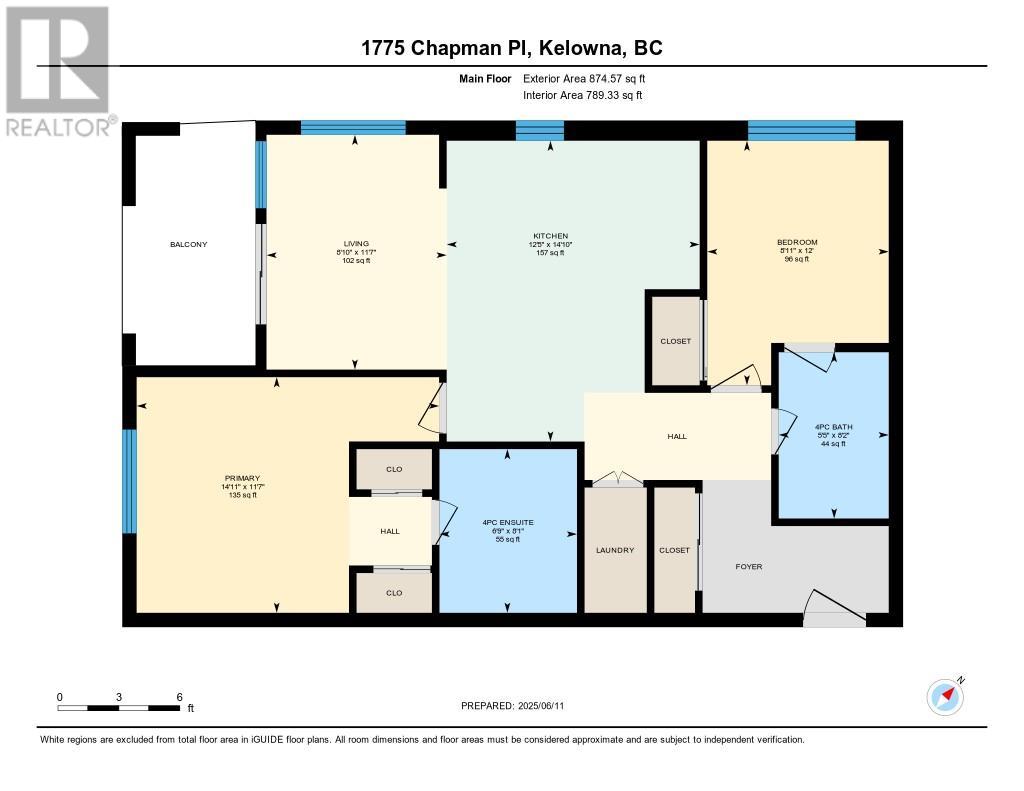1775 Chapman Place Unit# 206 Kelowna, British Columbia V1Y 0G3
$479,900Maintenance,
$346.75 Monthly
Maintenance,
$346.75 MonthlyWelcome to Central Green 2! This bright and modern 2 bed, 2 bath corner unit features stylish finishings throughout, including quartz countertops, stainless steel appliances, and sleek cabinetry. The open-concept layout is flooded with natural light and includes a covered terrace, perfect for year-round enjoyment. Ideal for investors or shared living, the primary bedroom offers a walk-through ‘his & hers’ closet leading to a spa-inspired ensuite with double sinks. The second bedroom has its own cheater ensuite, making it perfect for guests or a home office. Located just steps from a park, playground, and off-leash dog park, this is urban living at its best! Pet and rental friendly. Secure underground parking. Central location close to downtown, shops, and transit, contact your agent to book a showing today! (id:23267)
Property Details
| MLS® Number | 10351618 |
| Property Type | Single Family |
| Neigbourhood | Kelowna South |
| Community Name | Central Green 2 |
| Amenities Near By | Park, Recreation, Schools, Shopping |
| Features | See Remarks, One Balcony |
| Parking Space Total | 1 |
| Storage Type | Storage, Locker |
| View Type | City View |
| Water Front Type | Other |
Building
| Bathroom Total | 2 |
| Bedrooms Total | 2 |
| Architectural Style | Other |
| Constructed Date | 2018 |
| Cooling Type | Wall Unit |
| Exterior Finish | Brick, Other |
| Fire Protection | Sprinkler System-fire, Smoke Detector Only |
| Flooring Type | Carpeted, Tile, Vinyl |
| Heating Fuel | Electric |
| Heating Type | Baseboard Heaters |
| Roof Material | Other |
| Roof Style | Unknown |
| Stories Total | 1 |
| Size Interior | 874 Ft2 |
| Type | Apartment |
| Utility Water | Municipal Water |
Parking
| Underground |
Land
| Access Type | Easy Access, Highway Access |
| Acreage | No |
| Land Amenities | Park, Recreation, Schools, Shopping |
| Landscape Features | Landscaped |
| Sewer | Municipal Sewage System |
| Size Total Text | Under 1 Acre |
| Zoning Type | Unknown |
Rooms
| Level | Type | Length | Width | Dimensions |
|---|---|---|---|---|
| Main Level | 4pc Bathroom | 5'3'' x 8'1'' | ||
| Main Level | Bedroom | 8'11'' x 12' | ||
| Main Level | 4pc Ensuite Bath | 6'9'' x 8'1'' | ||
| Main Level | Primary Bedroom | 14'11'' x 11'7'' | ||
| Main Level | Kitchen | 12'5'' x 14'10'' | ||
| Main Level | Living Room | 8'10'' x 11'7'' |
https://www.realtor.ca/real-estate/28458729/1775-chapman-place-unit-206-kelowna-kelowna-south
Contact Us
Contact us for more information


